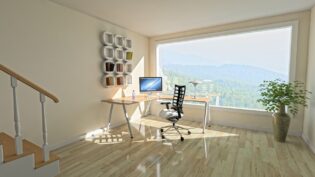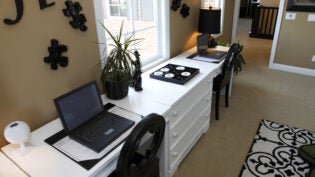
A couple of years ago, a start-up incubator in Stockholm received plenty of publicity when it converted a former Greek Orthodox Church into a co-working space for start-ups. What began as a place for worship was transformed into a multifunctional space complete with conference rooms, furniture, cleaning services and all of the standard business facilities needed to get a fledgling company off the ground. Not only that—business consultants were on-site to offer valuable insight and advice.
Now, re-purposing a property so that it can serve a very different function than was originally conceived is nothing new. Historic houses become museums; warehouses are refurbished into lofts; and even old prisons are converted into hotels. These are grand-scale projects involving historic properties that have outlived their original purpose. Grandiose undertakings like this often receive plenty of funding from municipal governments, foundations and historical societies.
But what about smaller-scale conversions? Suppose a small-town church is growing and has to change locations. Assuming the old building is not particularly historic, should it be demolished or re-purposed? Likewise, as 21st-century communications are so fast and efficient, many small companies are looking at the possibility of converting an apartment into an office, or even a residential house into a showroom for their products.
Here are some specific design ideas to keep in mind if you are considering turning a non-commercial space into an office:
Before You Proceed, Check Relevant Zoning Laws
This is extremely important, so we’ll cover it first. If you’re a freelance professional planning to set up an office in your house, it’s safe to assume that you don’t have to worry about zoning ordinances. However, businesses that will be receiving clients, performing mercantile operations or carrying out just about any other commercial activities may find that there are too many restrictions in place to make the conversion. This is particularly important if the space you wish to convert lies in a residential district. In this case, neighbors and government agencies are going to be concerned about the following:
• Business operations may lead to increased pollution.
• Late-night operations may generate excess light and activity, disturbing residents.
• The business may generate excessive noise.
• Employees, clients and customers driving to and from the office will create increased traffic and result in unnecessary wear-and-tear on residential roads.
This is why it is absolutely imperative that you examine all relevant zoning ordinances to ensure that your plans to open an office in a non-commercial building are permissible. Otherwise, you may find yourself being preemptively shut down before operations even get off the ground.
Design Tips for Office Conversions
1. Don’t underestimate the power of color
When it comes to decorating homes and other non-commercial spaces, the color palette that you use really comes down to a matter of preference. You’ll find all manner of information on the Web telling you which colors inspire certain moods, but at the end of the day, it’s really up to you and what you like. However, from a business perspective, there has been a great deal of research conducted to determine which colors are more likely to engender a more productive atmosphere. This is complicated business and might require the expertise of a commercial interior designer to get it right. Study up on how color affects psychology, then apply your knowledge appropriately.
2. Take ergonomics to heart
The furniture already found in residences, libraries, churches and other non-commercial spaces was probably not purchased with an eight-hour workday in mind. When selecting furniture for a new office, it’s important to choose chairs, desks and other fixtures that were specifically designed to encourage productive workdays. Not all office chairs and desks are created equally, and it is certainly worth spending a bit more to get a superior product—especially when workplace efficiency is at stake.
3. Install Additional Lighting
This will certainly require calling out an electrician, but don’t let that dissuade you. Proper workplace lighting is a science unto itself, and most non-commercial spaces are not going to have the proper lighting arrays in place. Again, the best mode of action is to coordinate your efforts through a professional consultant with an in-depth understanding of the design and lighting requirements.
4. Make Efficient Use of Space
Dedicated office space is typically wide-open and modular in nature, which makes it easy to configure your floor plan however you prefer. If you are converting a non-commercial space, a strong dose of creative design will be in order. However, if you pull this one off successfully, you could easily end up with an inviting office that employees and clients actually enjoy spending time in. Incorporating elements like ergonomic furniture and natural lighting can significantly enhance the ambiance and comfort of your workspace. Don’t overlook the importance of functional areas like restrooms; installing AAMCO toilet partitions can add a touch of professionalism and privacy. Additionally, adding some greenery with indoor plants can create a more relaxing and welcoming environment. It’s also worth considering the use of color psychology in your design to boost productivity and morale. Lastly, ensure that the technology in the office, such as high-speed internet and efficient printers, meets the needs of your team.
Author: Juliet Martin writes for Saracen Office, one of the leading Commercial office Refurbishment Experts within the UK.
8818 Views












